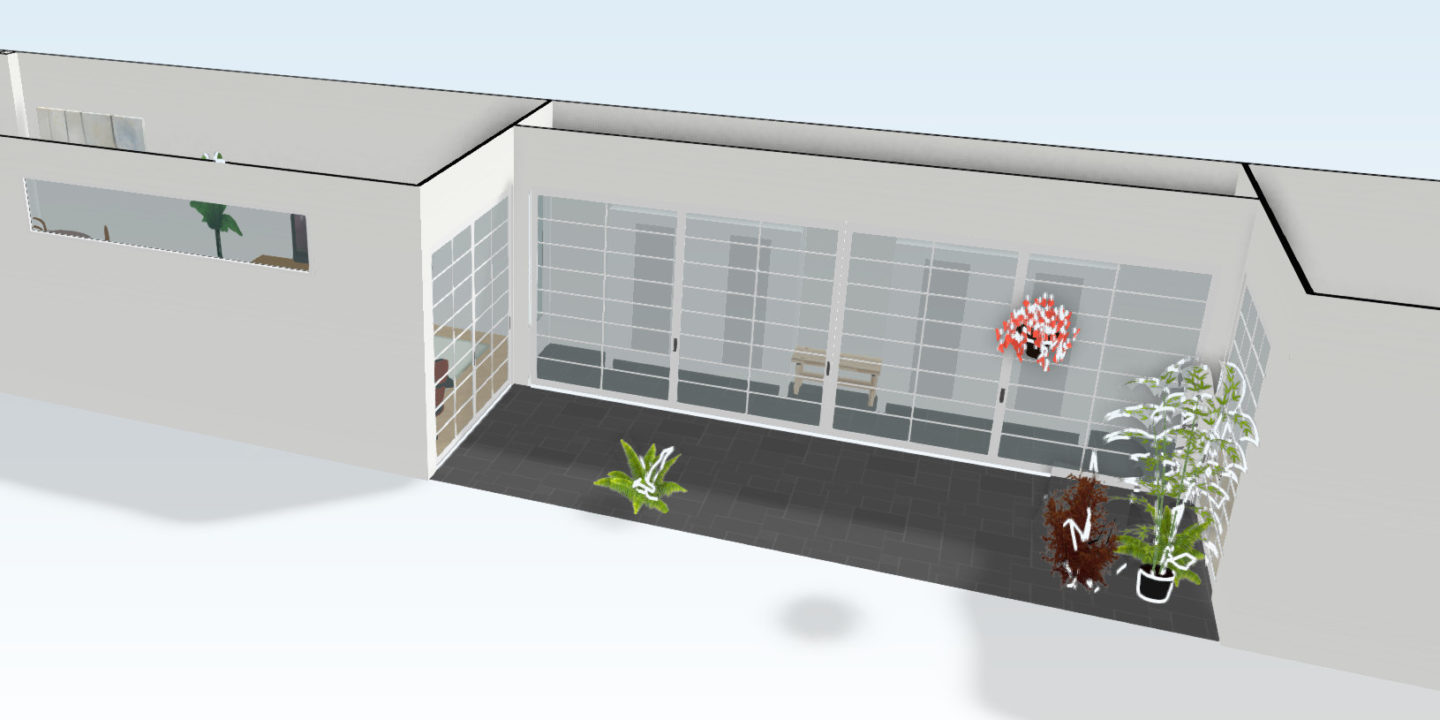I’ve drawn up floor plans for the last few houses I’ve lived in, just as I would for clients. They’re so handy for space planning. This home is about 1100 square feet (102 square meters).
Current Floor Plan

As an interior designer, I’m constantly imagining what I could do with the space if I owned the home, and how we could make the floor plan work better for us.
There are a few things that I’d love to fix. They stem mainly from the living room, which is long and narrow, and quite dark. It feels cramped because it has too many functions squeezed into one space. We use it as a living room, dining room, office, occasional guest room and storage for tools, cleaning supplies, wellies and winter accessories and other household stuff. So, how would I fix it? Let’s start at the top…
THIRD FLOOR
First off, I’d take the work space out of the living room and carve out an office nook on the top floor. We have a huge bathroom (relatively speaking), and while that would be great if we had the luxury of a big house, in a place this size it’s wasted space. I’d make the bathroom smaller, lose the tub we never use, and add a double wide shower. Adding a window would allow plenty of light, and I’d use a pocket door to maximise space. My last post talked about how I’d re-design that room if I could.

On the landing, I’d carve out a little office nook with a built-in desk and shelving. Although the space is small, it gets a lot of light and the stairwell is open so it feels big and airy. I think it would be a lovely place to work. The master bedroom works well as-is.
SECOND FLOOR
I’d keep most of the layout on the middle floor. Moving the closet in the front bedroom would make for a better layout though.
The kids’ bathroom needs a redo, and new flooring on the landing and a new banister like this one would transform the stairwell.

FIRST FLOOR
Downstairs is where it gets really exciting. This is where I’d address the rest of the current shortcomings. Which are:
- We need a designated space for guests to stay
- There’s no bathroom on the ground floor
- The living room is dark
- The entryway is cramped, especially when all of us are trying to get in or out at the same time
- Although we can carve out two workspaces, there is still no dedicated office
- The garden, while lovely, is small. It’s lawned, which isn’t super practical, and as a result we don’t use it as much as we could.
I’d love to add an extension and re-jig the existing spaces. We could stick another box on the back of the living room, but it’s already long and narrow, and it doesn’t need to be any bigger. Instead, I’d build an enclosed walkway to a modestly sized bonus room at the bottom of the garden. Built-in storage on one wall with a little bench in the middle would negate the need for storage in the living room or under the stairs, so that whole area could be opened up. The walk way would also provide privacy from our next door neighbours. Currently, if we’re both in the garden, we’re very visible to each other and it’s a little awkward.

I’d do floor to ceiling sliding doors surrounding the now-paved courtyard. Tiles running through both the garden and along the walk way would make it feel like one unified space. I created some 3D renderings of the floor plans, also using FloorPlanner.com. They’re not great – one day I’ll learn to do this in Sketch Up – but they give a better sense of the space than the 2D plans. The garden might look narrow here, but we currently have deep flower beds on both sides, and there’s plenty still space in the middle so I do think it would work.

In the living room, I’d add a big, wide, high window along the external wall (the other side is attached to our neighbours). That side of the house overlooks a brick wall and parking spaces. We wouldn’t be missing a view but we’d get so much more light into the room. The stairs would be exposed, and swapping out the dining table for a round one would give better flow.

The bonus room at the bottom of the garden could house a Murphy bed for when we have guests. It could also double as a private office for any of us to use when needed. It’s got its own teeny but efficient bathroom and a separate entrance, so we could even use this as an Air B’n’B and maintain our privacy in the rest of the house. There’s no option to add a Murphy bed in the software I used, but you get the idea.

If you’d like to learn more about how to transform your own space, read more about my interior design services here.
