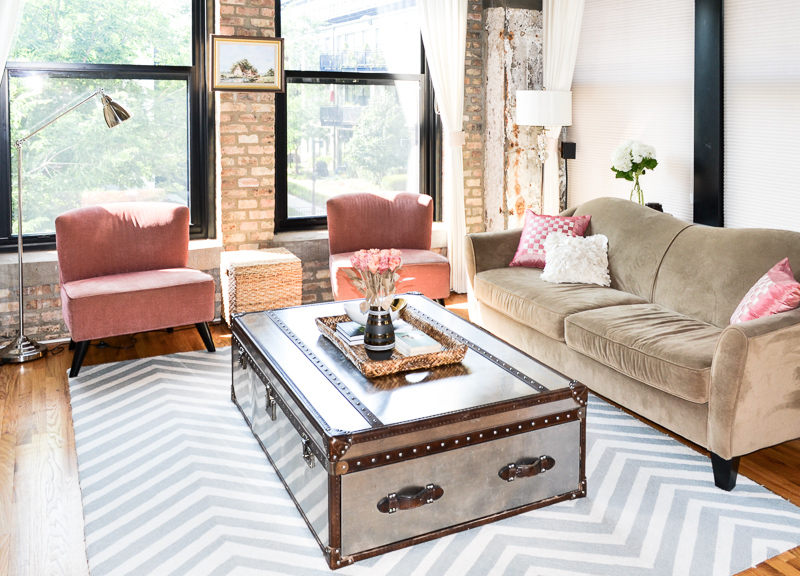I used to live in a converted meat-packing factory in Chicago’s University Village area. The building was packed with incredible industrial features, and although I wasn’t able to complete the living room from an interior design perspective, it’s worth a look.

When we moved in, a bold red wall with patches of mismatched paint dominated the room.

It’s a long wall, and I didn’t want a big expanse of solid colour. Wallpaper wasn’t in the budget, so I chose to paint neutral stripes. It immediately changed the vibe in the room.

The stripes helped create visual balance in this industrial living room. It played well off the stunning brick wall, raw concrete ceiling, exposed ductwork and floor to ceiling windows. I will always miss living in this apartment!

The rug was a budget-friendly place holder until I found something better. I found a metal trunk coffee table from Restoration Hardware on Craigslist, and it fit the room perfectly.

The large scale worked so well, and it was very practical. Its two huge storage drawers held blankets and board games. It was well built, with no hard edges, and practically indestructible. Great for toddlers.

Styling in a house with toddlers isn’t practical, so I used an oversized wicker tray to corral a few pretty things, easy to move away when the kids were around.


A long Parsons-style table behind the sofa spanned its width, and provided a place to rest things out of the way of little hands.

A neat office area, with child-locked drawers, sat to the left of the fireplace.


Given the opportunity to complete the industrial living room design, the plan was to edit the colour scheme, and replace the rug and some of the big-box furniture left over from student days. Even without those updates, though, it was a beautiful space to live in.



Lovely! I can't believe you did stripes with a newborn and a 2 year old. You are my hero! 🙂
Hi, Lizzie!!! It is awesome to "meet" you!! Thank you soooo much for taking the time to comment on the post about my sister's new house in London:) It is such a beautiful country, sounds exciting for you to be back there:) (Except for the no Target part, lol!) Seriously, thank you for all those UK sources/stores, etc….I'm totally going to be checking them out and forwarding them along to my sis if she hasn't already read it on the blog. I didn't know you had a WE and Anthro, sweet!! You can get some nice home stuff at Tescos? That is a happy surprise! I remember going in to a couple when I was visiting for a few groceries and some cider after I realized how delicious it was;)
Your old loft is beautiful!! Totally love your style! That RH steamer trunk was a great find. And I still love me some chevron too:) So, it looks like I'm a few months behind you in the kid dept. My daughter will be 4 in September, and our little guy turns one in June. Cracking up at the its pointless to style things with toddlers running around. True that. I'm really enjoying reading your blog..so glad you stopped by! Thanks again!!!
Absolutely gorgeous! I love that steamer trunk..you got a great deal on it.
Wow. WOW. Absolutely fantastic renovation. I'm here from Better After and glad I came to visit. 🙂